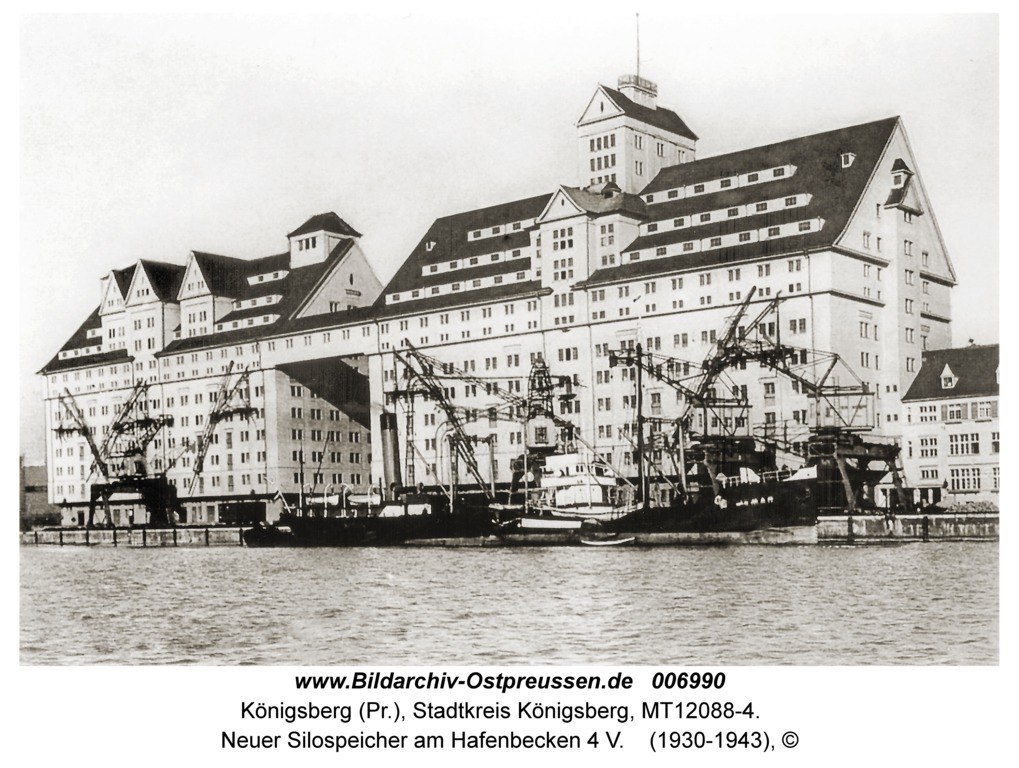Construction of the K?nigsberg port elevator
The coastal meadows did not represent the ideal basis for the construction of such a grand structure, rather even the opposite. In this regard, it took 5600 piles 10-15 m long to build a solid foundation for a huge concrete granary. A powerful reinforced concrete slab was placed on the piles, which carried the load of the building itself and the goods stored in it. A frame system of reinforced concrete supports and beams with a grid size of 3.70 m was created above this slab. Horizontally, the building is stiffened by reinforced concrete slabs running through the entire building in the form of floors. Supports extending outward from a static point of view are rigidly connected to the beams, creating a frame structure. The frame system reaches the attic floor, where it is adapted to the roof plane at an angle of 48°. Each of the warehouses is divided by deformation joints into three parts, which can freely move relative to each other. The outer walls are laid with hollow stones and plastered on the outside.
In the building of the K?nigsberg port elevator there are three groups of warehouses: middle, side and corner warehouses, which were separated from each other by fire-resistant walls. In addition, it was also possible to further divide into other warehouse groups.
The Company's warehouses are equipped with the latest mechanisms for cleaning and drying grain. As a rule, concrete walls maintain favorable temperatures inside the building well. In both summer and winter, they are approximately 17 ° C with deviations of +/- 2 ° at extreme external temperatures. However, there were two dangers that elevator staff had to contend with constantly. With too much humidity, there is a risk of grain decay. On the contrary, with too much land, there is a danger of an explosion of grain dust.
Grain transportation and processing took place using mechanisms. Grain was poured from railway cars into hoppers along the long sides of the warehouses, and from the ships it was "sucked out" under increased pressure by a special installation, the trunk of which was lowered into the ship. Grain fell on the receiving belts, where it was weighed by mechanical scales and, if necessary, passed through a grain cleaning machine, in which it was dried in parallel. Then the grain rose through the main elevators to the central distributor, which stood on the highest floor. There it was distributed over the ribbons and then poured over gravity installations (pipes) through distributors in the floor into the necessary premises of the warehouse. Thus, the grain could be mechanically fed into any storage stand.
At the time of completion of construction in 1924, the K?nigsberg port elevator (tower and group warehouse - Turm- und Gruppenspeicher) was one of the most modern reinforced concrete buildings and the largest in the world. The huge concrete building of the K?nigsberg port elevator survived the World War II without large damage, not counting damage to the roof and masonry. Both warehouses, unlike the old storage on the other side of Pregel, were relatively quickly re-commissioned and were now under a single management. The technique was simplified. If earlier, using a system of throttles, it was possible to store different varieties of grain nearby, now through gravity pipes it has become possible to store one type of grain above each other, but not next to each other. Before World War II, only one gallery connected both warehouses, which served exclusively for the movement of people. After the war, two more galleries were completed.
Currently, all three galleries are equipped with conveyor belts. Both buildings are connected by a tunnel.
